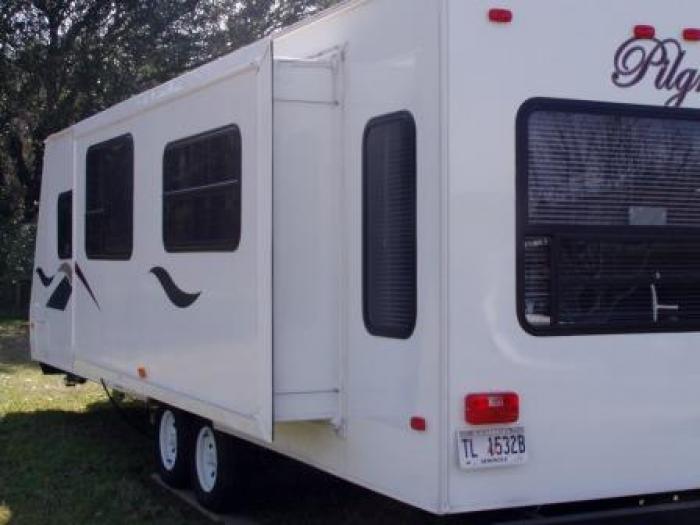This ad featured at
RVClearinghouse.com
This item has been SOLD

Category: Travel Trailers
Listing No. 11104
2007 Pilgrim Lite 28 Lrl
| Ad Info | ||||
| Price: | $16,300.00 | |||
| Listing ID: | 11104 | |||
| Details | ||||
| Year | 2007 | |||
| Make | Pilgrim Lite | |||
| Model | 28 Lrl | |||
| Feet | 28 | |||
Description: This incredible Pilgrim lite 28 foot travel trailer can be yours for the low price of $16,300. It features a queen size bed with 2 small wardrobes and 1 large wardrobe and can sleep up to 6 people. It features a couch with matching rocking chair and a convenient kitchen. It is truly a home away from home and has been used only 3 times.Camper Description:Specs – UVW 5550, GVWR 6990, CCC 1060, Overall length 28 ft, Fresh water tank 38 gal, Grey & Black tanks 32 galAppliances & Electrical – 12 Volt demand water pump, 13,500 ducted air conditioner, 30 Amp converter with built in battery charger, 6 Gal Gas/Elec/DSI water heater, AM/FM stereo with CD player, Atwood forced air, auto ignition furnace with thermostat, 6 Cu Ft Dometic double door refrigerator, Dometic Microwave oven with carousel, Safety Equipment: fire extinguisher, smoke/LP/Co Detector, System monitoring panel.Kitchen & Bath – 3 burner Wedgewood Vision cooktop w/high output burner and oven, 60/40 split kitchen sink, Booth dinette w/storage below seats, Jensen exhaust range hood with 12 volt light, 110 volt duplex receptacle-GFI protected, ABS Tub/Shower surround and flush toilet, Medicine cabinet with mirror, Exhaust roof vent, shower curtain, skylight over tub.Exterior Features- 2 30# LP Bottles with moulded ABS, A & E patio awning, black frame safety glass windows, break away switch, bumper with drain hose carrier and end caps, Cambered I-Beam chassis, Detachable marine style power cord, Double retractable entry steps, electric operated slide out (couch plus dinette), E-Z Lube hubs, Hitch light, Patio light, Radius corner entry door with window (privacy glass), Radius corner lockable baggage doors, rain gutters with down spouts, Rotocast holding and fresh water tanks, Stabilizer jacks, TV Antenna with booster.Construction Features - .024 Aluminum exterior metal siding, 2-2” x 3” Floor joist 16” on center, 3/8” roof sheeting (walk on roof), 5/8” Tongue and Groove plywood floor decking, R-7 Fiberglass insulation in sidewall, floor, roof and end walls, Truss roof rafters 16” on center, Wall studs 16” on center. |
||||